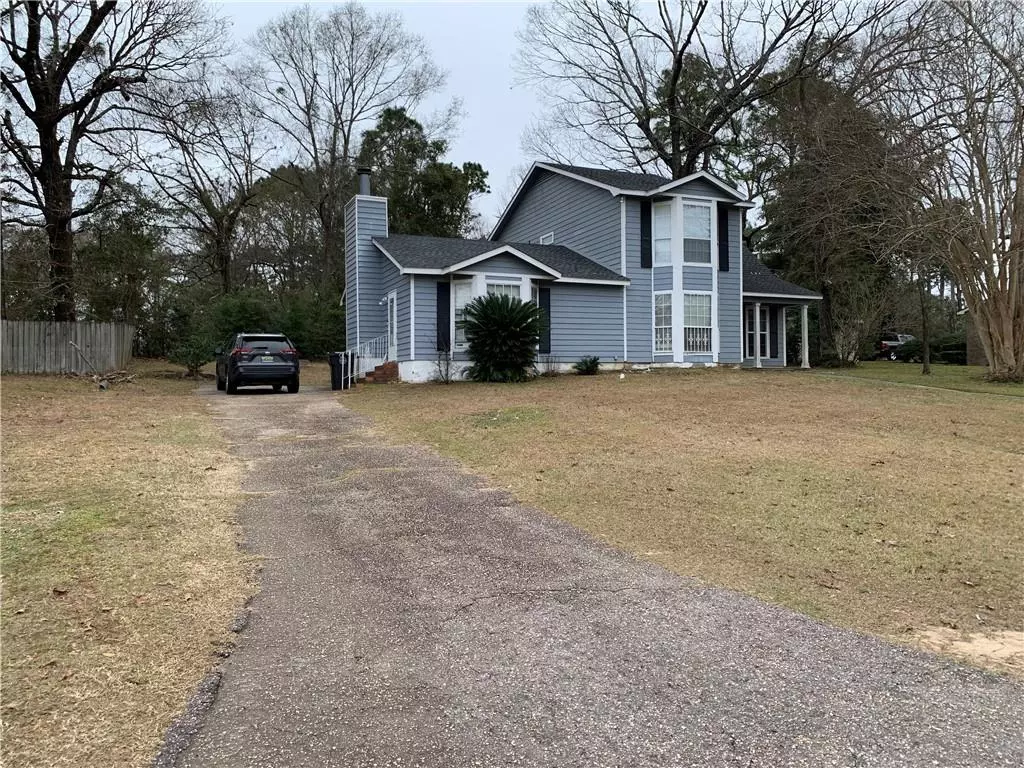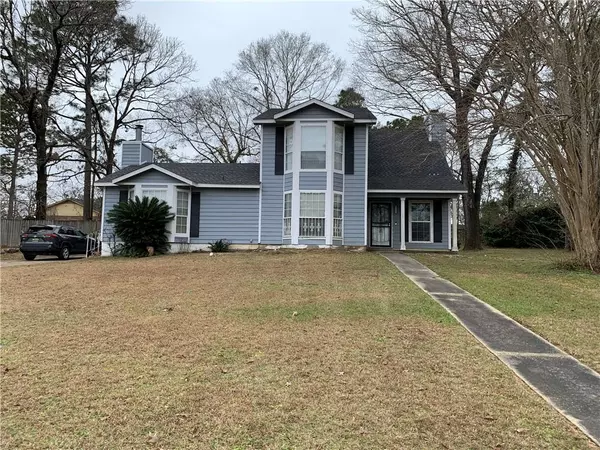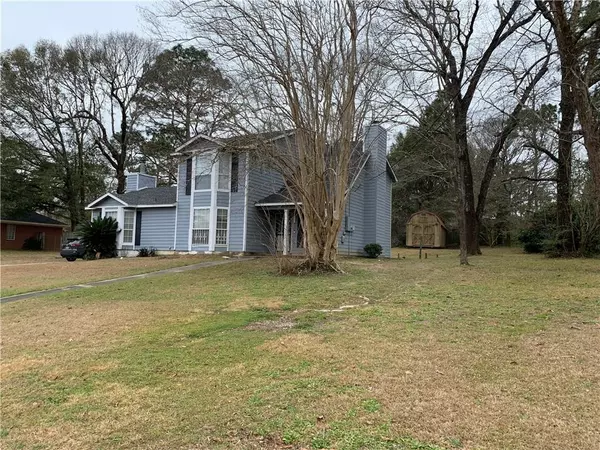Bought with Sheila Clark • IXL Real Estate LLC
$197,000
$194,900
1.1%For more information regarding the value of a property, please contact us for a free consultation.
3 Beds
2.5 Baths
2,100 SqFt
SOLD DATE : 06/21/2022
Key Details
Sold Price $197,000
Property Type Single Family Home
Sub Type Single Family Residence
Listing Status Sold
Purchase Type For Sale
Square Footage 2,100 sqft
Price per Sqft $93
Subdivision Parkwood
MLS Listing ID 7001022
Sold Date 06/21/22
Bedrooms 3
Full Baths 2
Half Baths 1
Year Built 1985
Lot Size 0.399 Acres
Property Description
This 2100 sq ft home is perfect for entertaining with plenty of open space! This home has a large living area with ceramic flooring and an additional family room. Both the family room and kitchen area have brick flooring. The ceramic tile is in both bathrooms and bedrooms, including the master bedroom. This home has beautiful cathedral ceilings and a fireplace in both the living and family areas! The kitchen is nicely sized with plenty of cabinet space, and counter space. Master suite is on the main floor with master bath. Master suite has beautiful natural lighting with a updated master bathroom. The additional bedrooms and bathroom are on the second floor. Upstairs bathroom has been updated as well. New doors and windows have been installed throughout the home! Home sits on a nicely sized lot with great curb appeal! Come see what all this home has to offer! All measurements are not guaranteed! All measurements are approximate and not guaranteed! The Seller’s information is deemed reliable but not guaranteed! All items deemed important are to be verified by the buyers and/or the buyer’s agent!
Location
State AL
County Mobile - Al
Direction I-65 to Highway 45/St. Stephens Rd. Left onto Lott Rd. Left onto Highpoint Bld. Right onto Golfway Dr. Left onto King Mill Rd. House is on the right
Rooms
Basement None
Primary Bedroom Level Main
Dining Room None
Kitchen Eat-in Kitchen
Interior
Interior Features High Ceilings 9 ft Main, Other
Heating Central
Cooling Ceiling Fan(s), Central Air
Flooring Brick, Ceramic Tile
Fireplaces Type Wood Burning Stove
Appliance Dishwasher, Gas Oven, Gas Range
Laundry None
Exterior
Exterior Feature Other
Fence None
Pool None
Community Features None
Utilities Available Cable Available
Waterfront false
Waterfront Description None
View Y/N true
View Other
Roof Type Shingle
Parking Type Driveway
Building
Lot Description Back Yard
Foundation Slab
Sewer Septic Tank
Water Public
Architectural Style Traditional
Level or Stories One and One Half
Schools
Elementary Schools Indian Springs
Middle Schools Mobile - Other
High Schools Mattie T Blount
Others
Acceptable Financing Cash, Conventional, FHA, VA Loan
Listing Terms Cash, Conventional, FHA, VA Loan
Special Listing Condition Standard
Read Less Info
Want to know what your home might be worth? Contact us for a FREE valuation!

Our team is ready to help you sell your home for the highest possible price ASAP







